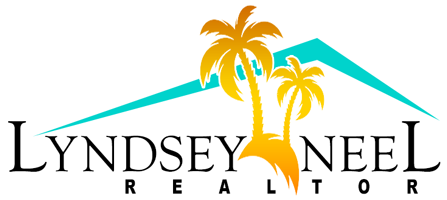1902 Thornwood Drive SEPalm Bay, FL 32909




MOTIVATED SELLER! Welcome to your cul-de-sac dream home, nestled in one of the most sought-after, secure gated communities in Bayside Lakes. This spacious and beautifully maintained property offers an ideal blend of comfort, convenience, and luxury—properties like this don't come along often and this won't last; a rare find in such a highly desirable neighborhood. With four generously sized bedrooms plus a den / home office space and three full bathrooms. The primary bedroom is a true retreat with his and her closets, an over sized en-suite bathroom featuring a luxurious soaking tub, walk in shower and double vanity sinks. Did I mention the backyard oasis? The beautiful screened in solar heated pool / patio and waterfall set the mood for a serene atmosphere! You will immediately feel the warmth and charm that defines this home as you enter with the abundance of natural light. This home has it all; from functional design to stylish details. Schedule your showing today.
| 2 weeks ago | Status changed to Active | |
| 2 weeks ago | Listing updated with changes from the MLS® | |
| 2 weeks ago | Listing first seen on site |

The data relating to real estate shown on this website comes in part from the Internet Data Exchange (IDX) program of Space Coast Association of REALTORS®, Inc. IDX information is provided exclusively for consumers' personal, non-commercial use and may not be used for any purpose other than to identify prospective properties consumers may be interested in purchasing. All data is deemed reliable but is not guaranteed accurate.


Did you know? You can invite friends and family to your search. They can join your search, rate and discuss listings with you.