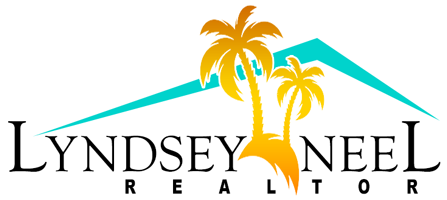7608 KiawahMelbourne Beach, FL 32951




Paradise Living at its Finest ™ This is the one you have been waiting for. Located in the exclusive community of the Aquarina Beach & Country Club. Just steps to the sandy beaches of the Atlantic Ocean or the river access with boat ramp and docks. It is a great place to watch the sunsets after a long day of resort style living. This home is on the largest lot in Maritime Hammock with a secluded pool area that has your own private native hammock behind it. Inside on the first floor there are 10' ceiling and 8' doors. There is a gourmet kitchen and a primary bed and bath that are a must see. Also on the first floor is a den with French doors to a patio, half bath a laundry. The second floor offers two bedrooms one with a private balcony and both with on suite baths. There are to many features to this beautiful home to list here so please review the Features List in the document section to appreciate all this home has to offer. Motivated sellers bring offers. Sellers want to send you on vacation when you close on this home. 4 Disney (Pixie) annual passes and $5K for a cruise or a credit for the value at closing.
| 3 months ago | Price changed to $1,140,000 | |
| 3 months ago | Listing updated with changes from the MLS® | |
| 9 months ago | Status changed to Active | |
| 9 months ago | Listing first seen on site |

The data relating to real estate shown on this website comes in part from the Internet Data Exchange (IDX) program of Space Coast Association of REALTORS®, Inc. IDX information is provided exclusively for consumers' personal, non-commercial use and may not be used for any purpose other than to identify prospective properties consumers may be interested in purchasing. All data is deemed reliable but is not guaranteed accurate.


Did you know? You can invite friends and family to your search. They can join your search, rate and discuss listings with you.