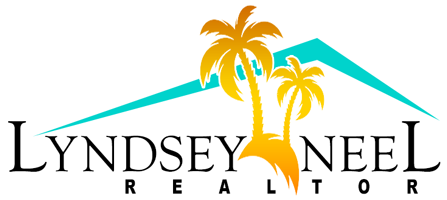308 Jennifer DriveTitusville, FL 32796




Brand new home, move in ready! Ready for it first family. This home is not your typical construction! The Builder when beyond the norm to make this home the way he would want it for himself. This beautiful three-bedroom two bath home features: Tray ceiling in the living room, all wood cabinets with soft close hardware, Programable under counter lighting, Quartz counter tops with matching quartz window seals through out the home, LG appliances package, LED recessed lighting throughout, all flooring is 22 mil. Luxury Vinyl Plank (LVF) , Triple paned Impact windows with Argon insulation ( All Miami-Dade), Exterior doors are Impact, Attic insulation is Open Cell Polyurethane Foam for the highest level of energy efficiency and comfort, Select interior wall are Open Cell Polyurethane Foam filled to provide noise privacy, Attic is lighted from end to end with LED lighting, Hard wired alarm system, All water supply plumbing is overhead, 6'' seamless gutters.
| 7 months ago | Price changed to $540,000 | |
| 7 months ago | Listing updated with changes from the MLS® | |
| 11 months ago | Status changed to Active | |
| 11 months ago | Listing first seen on site |

The data relating to real estate shown on this website comes in part from the Internet Data Exchange (IDX) program of Space Coast Association of REALTORS®, Inc. IDX information is provided exclusively for consumers' personal, non-commercial use and may not be used for any purpose other than to identify prospective properties consumers may be interested in purchasing. All data is deemed reliable but is not guaranteed accurate.


Did you know? You can invite friends and family to your search. They can join your search, rate and discuss listings with you.