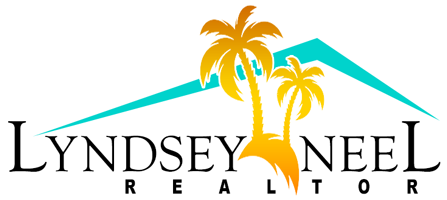4045 Waterloo PlaceMelbourne, FL 32940




6 bedrooms & 5 full Baths! Two Master Suites, one downstairs & one up. Plus, an additional ensuite downstairs with private bath. This completely custom home delivers ample space with Living, Dining & Family rooms. Your favorite space will likely be the upstairs screened balcony just off the open Loft, its large & private. Designed with everything in mind, floorplan includes a private office, windowless safe room & two guest bedrooms sharing a Jack n Jill bath. Bring the Chef! The gourmet kitchen is equipped with stainless appliances, cherry cabinets, expansive granite counters, a center island with sink, separate wine bar and oversized pantry. Your new outdoor space is impressive as well. Relax in the screened & heated pool retreat with Jacuzzi, while you grill at the summer kitchen or lounge in the well-placed covered spaces. This home has it all like tile roof, paver driveway, oversized 3 car garage, tile & wood flooring, hurricane windows & panels, built in closets, playset & more.
| 5 months ago | Price changed to $1,275,000 | |
| 5 months ago | Listing updated with changes from the MLS® | |
| 9 months ago | Status changed to Active | |
| 9 months ago | Listing first seen on site |

The data relating to real estate shown on this website comes in part from the Internet Data Exchange (IDX) program of Space Coast Association of REALTORS®, Inc. IDX information is provided exclusively for consumers' personal, non-commercial use and may not be used for any purpose other than to identify prospective properties consumers may be interested in purchasing. All data is deemed reliable but is not guaranteed accurate.


Did you know? You can invite friends and family to your search. They can join your search, rate and discuss listings with you.