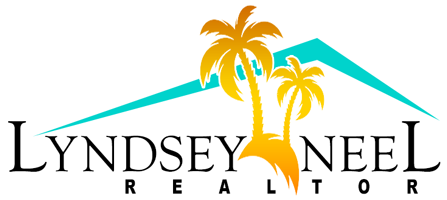735 Pilot Lane 814Merritt Island, FL 32952




Introducing a one-of-a-kind living experience tailored for those who cherish the skies and the serenity of water. River Fly-In offers a fusion of luxury living and aviation convenience, with state-of-the-art amenities poised to elevate your lifestyle. With aviation enthusiasts in mind you'll have seemless access to the Merritt Island airport. Embrace the tranquility of waterfront living with breathtaking views. Whether you seek peaceful mornings by the water's edge or thrilling water activities, this lifestyle caters to your every desire. Step into luxurious interiors crafted with meticulous attention to detail. From sleek contemporary designs to premium finishes, each residence offers a sophisticated retreat that perfectly complements its natural surroundings. Whether you're unwinding by the poolside, staying active in the fitness center, or socializing in the clubhouse, The River Fly-In provides an array of recreational options for everyone. The price of each unit includes a designated parking place in the parking garage. Open parking is available in the front parking lot. Additional parking spaces are available in the parking garage for an additional fee. Each unit is slightly different. Some units have white kitchen cabinets, grey, Cherry wood, or black. Counter tops and floors are also unique to each unit but all flooring is tile. Please call to preview the 4 different floorplans and interiors. Unit HOA's vary slightly according to floor plan. HOA's basically cover everything except the electric bill. If there is a power outage, a large generator maintains operations of the door to the parking garage, elevators and lights. Short term rentals are allowed, 3 day minimum, with certian restrictions, including participating in designated short term rental management company. Otherwise 7 months is the minimum for rentals. Hangars are currently under construction and are available for purchase for additional cost. There will only be 20 boat slips in the marina. Those are also available for additional purchase. A waterfront restaurant will be built down near the marina. The elevated walkways that are in place will lead to the marina. Buyers agent must accompany prospective buyer to first showing. You can register you buyer with us for additional showings and do not need to accompany.
| 10 months ago | Listing updated with changes from the MLS® | |
| 10 months ago | Status changed to Active | |
| 10 months ago | Listing first seen on site |

The data relating to real estate shown on this website comes in part from the Internet Data Exchange (IDX) program of Space Coast Association of REALTORS®, Inc. IDX information is provided exclusively for consumers' personal, non-commercial use and may not be used for any purpose other than to identify prospective properties consumers may be interested in purchasing. All data is deemed reliable but is not guaranteed accurate.


Did you know? You can invite friends and family to your search. They can join your search, rate and discuss listings with you.