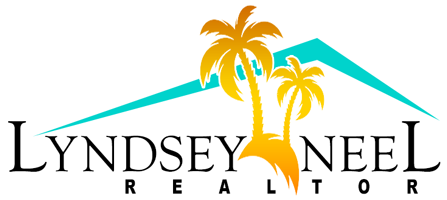8678 Villanova Drive 0Cape Canaveral, FL 32920




If spacious and maintenance free living is what you are looking for, you've found it! This unit is stunning, recently remodeled that offers a top-of-the-line open concept kitchen. It features new Quartzite countertops, all new appliances and backsplash. This an incredibly designed layout with all of the perfect touches. Entering you can enjoy your own private courtyard were you automatically feel peaceful and at home. The roof is about 5 years old. New storm shutters throughout with a whole house generator. This home has ''All Of The Things You're Looking For!'' HOA fees include cable/internet, water/sewer, garbage, lawn maintenance, clubhouse, pool, insurance, and pest control. This neighborhood is within walking distance to the Indian River lagoon, lovely parks, shopping and restaurants. The beach is just blocks away or a short bike ride. Watch rocket launches from your balcony or watch the sunsets. Don't miss out on this incredible unit in an incredible location! It is exactly what you need to make life simple and enjoyable! Approximately 45 minutes from Orlando airport, 5 minutes from Port Canaveral, 20 minutes from Kennedy Space Center or Patrick Space Force Base.
| a month ago | Price changed to $560,000 | |
| a month ago | Listing updated with changes from the MLS® | |
| 6 months ago | Status changed to Active | |
| 6 months ago | Listing first seen on site |

The data relating to real estate shown on this website comes in part from the Internet Data Exchange (IDX) program of Space Coast Association of REALTORS®, Inc. IDX information is provided exclusively for consumers' personal, non-commercial use and may not be used for any purpose other than to identify prospective properties consumers may be interested in purchasing. All data is deemed reliable but is not guaranteed accurate.


Did you know? You can invite friends and family to your search. They can join your search, rate and discuss listings with you.