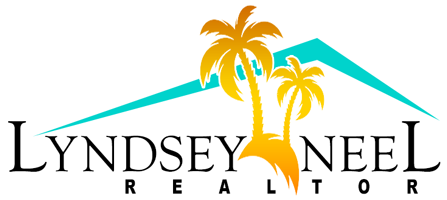720 Nightingale DriveIndialantic, FL 32903




The beach is beckoning! Nestled in the heart of The Sanctuary, one of Indialantic's most prestigious gated communities, you'll discover this contemporary concrete block home brimming with elegant design details and abundant upgrades to give you a true luxury living experience. A circular driveway welcomes you into the property. As you enter through the decorative glass double doors, you're greeted by open spaces, lots of natural light, and beautiful modern fixtures. The gourmet kitchen with gas appliances and granite counters is perfect for entertaining. With a tile feature wall and built-in electric fireplace the family room is bright and cozy. . You can enjoy morning coffee or restful evenings on the trussed lanai, beside the sparkling, heated, beautifully landscaped pool. The gorgeous first-floor primary suite includes sophisticated crown molding and dual closets, while the ensuite bathroom is sure to delight with its walk-in shower and dual sinks. SEE ''MORE' The first floor is complete with an office that can also be used as a playroom, den, or exercise room plus a full pool bath. Climb the stylish oak staircase to find three spacious additional bedrooms upstairs. A large media room, which could be bedroom 5, gives alternative gathering space. Plentiful upgrades include a newer A/C, a newer roof, and a custom painted patio deck You don't need to go far to enjoy resort-style living in The Sanctuary. Community amenities include a clubhouse, pool, tennis courts and playground. Just minutes away, you can access the very best that Brevard County has to offer, including dining, shopping and entertainment. Owner will consider a lease purchase or other creative financing options.
| 2 weeks ago | Listing updated with changes from the MLS® | |
| 2 weeks ago | Status changed to Active Under Contract | |
| 4 months ago | Price changed to $1,075,000 | |
| 7 months ago | Listing first seen on site |

The data relating to real estate shown on this website comes in part from the Internet Data Exchange (IDX) program of Space Coast Association of REALTORS®, Inc. IDX information is provided exclusively for consumers' personal, non-commercial use and may not be used for any purpose other than to identify prospective properties consumers may be interested in purchasing. All data is deemed reliable but is not guaranteed accurate.


Did you know? You can invite friends and family to your search. They can join your search, rate and discuss listings with you.