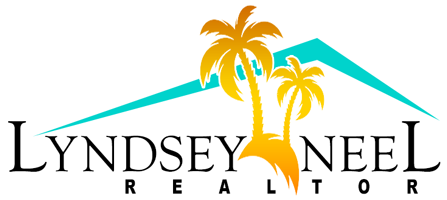35 Loch Ness DriveRockledge, FL 32955




Welcome to your dream home, where modern elegance meets unparalleled comfort. This brand-new 2024 construction boasts an open & airy feel with soaring high ceilings that set the stage for a luxurious living experience. As you step inside, you are greeted by the sleek and stylish luxury vinyl plank flooring that seamlessly blends beauty with durability. The heart of this home is its island kitchen, a chefs paradise outfitted with pristine quartz countertops and state-of-the-art stainless steel appliances, including gas stove that promises both convenience and style. The open layout flows effortlessly into the living & dining areas, creating an inviting space perfect for entertaining family & friends. With four generously sized bedrooms and three well-appointed bathrooms, there is ample room for everyone. The expansive primary suite is a true retreat, featuring a large walk-in closet and a spa-like bath complete with a double-headed shower & double sinks, offering a luxurious excape. Step outside to the large covered back patio, ideal for relaxing or hosting gatherings, while the high-end landscape package and exterior accent lighting add a touch of sophistication to the outdoor space. The paver driveway adds both charm and functionality, leading you into a secure, gated community that offers peace of mind and a sense of exclusivity. Additional features include a practical laundry room, ensuring that every detail of modern living has been thoughtfully addressed. This home combines contemporary design with functional luxury, offering a perfect blend of comfort and style in a coveted location.
| 7 months ago | Listing updated with changes from the MLS® | |
| 7 months ago | Status changed to Active | |
| 7 months ago | Listing first seen on site |

The data relating to real estate shown on this website comes in part from the Internet Data Exchange (IDX) program of Space Coast Association of REALTORS®, Inc. IDX information is provided exclusively for consumers' personal, non-commercial use and may not be used for any purpose other than to identify prospective properties consumers may be interested in purchasing. All data is deemed reliable but is not guaranteed accurate.


Did you know? You can invite friends and family to your search. They can join your search, rate and discuss listings with you.