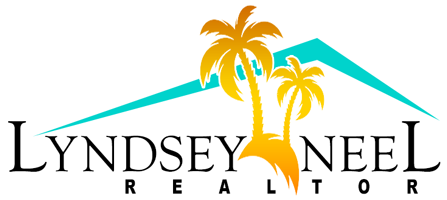2818 Amber CourtMelbourne, FL 32935




Welcome to this exquisite 5 bedroom, 3.5 bathroom residence, situated in an exclusive gated community in the heart of Melbourne. This DR Horton ELLE model, built in 2017, offers a spacious and unique layout designed for comfortable and elegant living. Home features several Upgrades that include Granite Countertops in Kitchen and Bathrooms, High Quality Wood Laminate floors throughout the first floor and stairs, Paved patio, 6ft Vinyl Fence with 2 gates, Recessed lighting throughout the house, Irrigation Well, Fresh Paint from top to bottom, both interior and exterior. The kitchen boasts granite countertops, stainless steel appliances, a large pantry, and an eat-in space that opens up to the backyard through sliding patio doors. The second floor features four additional bedrooms, including a second primary suite, two bathrooms w/ granite countertops, and an additional living area. This home is flooded with natural light and enhanced with recessed lighting throughout. The main level and staircase feature no carpet, providing a sleek and modern touch. The large fenced-in backyard is perfect for outdoor enjoyment and entertaining, with a covered lanai, paved patio, and fruit trees. There's ample space for a future pool or pergola. Front landscaping includes pebble beds for easy maintenance and longevity, and the property is equipped with an irrigation well and sprinkler system for both the front and backyard. Located close to I-95, beaches, shopping, restaurants, airport and A-rated schools, this home is perfectly positioned for convenience and luxury. Don't miss the opportunity to own this stunning residence!
| 2 months ago | Price changed to $489,500 | |
| 2 months ago | Listing updated with changes from the MLS® | |
| 3 months ago | Status changed to Active | |
| 4 months ago | Listing first seen on site |

The data relating to real estate shown on this website comes in part from the Internet Data Exchange (IDX) program of Space Coast Association of REALTORS®, Inc. IDX information is provided exclusively for consumers' personal, non-commercial use and may not be used for any purpose other than to identify prospective properties consumers may be interested in purchasing. All data is deemed reliable but is not guaranteed accurate.


Did you know? You can invite friends and family to your search. They can join your search, rate and discuss listings with you.