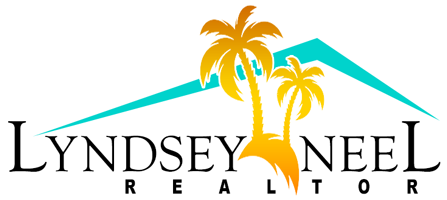4781 Honeyridge LaneMerritt Island, FL 32952




***Price Reduction Now BELOW Appraised Value*** Luxurious Banana River mansion featuring stunning attributes and captivating water views. Adorned with crown molding throughout, the home boasts trayed and coffered ceilings, marble travertine, and hardwood floors. Impact glass windows and doors provide magnificent vistas of the river, complemented by a dock with a pavered patio, a waterfall pool, a spa, and a complete outdoor kitchen. A striking stone fireplace in the living room, along with an indoor/outdoor fireplace in the sun-drenched family room, creates a warm atmosphere. The exquisite marble island kitchen is enhanced by Viking stainless steel appliances, including an 8-burner gas stove and a wine cellar. The downstairs owner's suite offers breathtaking views, a spacious tiled shower with three rainfall showerheads, dual sinks, and a jetted tub. A game room with a full wet bar opens to the patio, while a breezy balcony overlooks the serene waters. Your outdoor paradise features a heated waterfall pool with a spa and a full outdoor kitchen, all surrounded by lush tropical landscaping and views of the Banana River. Private dock awaits your watercraft of choice. All Windows and doors are impact resistant to provide safety during a storm. two inground propane tanks to provide you with fuel for you gas appliances for both the indoor and outdoor kitchens.
| 5 months ago | Price changed to $2,199,000 | |
| 5 months ago | Listing updated with changes from the MLS® | |
| 8 months ago | Status changed to Active | |
| 8 months ago | Listing first seen on site |

The data relating to real estate shown on this website comes in part from the Internet Data Exchange (IDX) program of Space Coast Association of REALTORS®, Inc. IDX information is provided exclusively for consumers' personal, non-commercial use and may not be used for any purpose other than to identify prospective properties consumers may be interested in purchasing. All data is deemed reliable but is not guaranteed accurate.


Did you know? You can invite friends and family to your search. They can join your search, rate and discuss listings with you.