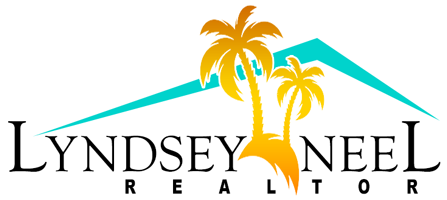3606 Indian River DriveCocoa, FL 32926




MOTIVATED SELLERS! This luxurious waterfront property boasts 4 spacious bedrooms, 3 elegantly designed baths, and a versatile flex area, perfect for various uses. The home is a paradise for water enthusiasts, featuring a lift for boat and jet skis directly on the dock. Recently remodeled, it offers top-of-the-line finishes throughout, including a gourmet kitchen equipped with high-end appliances. Expansive sliding glass doors flood the space with natural light, providing stunning views of the water from every angle. The open-concept living and dining areas are perfect for entertaining, flowing seamlessly onto the outdoor porches where you can enjoy sunsets over the water. The master suite is a true retreat, with its own balcony overlooking the water. The first level includes a private bedroom suite, offering convenience and comfort. The property also includes a spacious yard ideal for outdoor activities or simply relaxing in the serene environment.
| 3 weeks ago | Price changed to $1,395,000 | |
| 3 weeks ago | Listing updated with changes from the MLS® | |
| 5 months ago | Status changed to Active | |
| 5 months ago | Listing first seen on site |

The data relating to real estate shown on this website comes in part from the Internet Data Exchange (IDX) program of Space Coast Association of REALTORS®, Inc. IDX information is provided exclusively for consumers' personal, non-commercial use and may not be used for any purpose other than to identify prospective properties consumers may be interested in purchasing. All data is deemed reliable but is not guaranteed accurate.


Did you know? You can invite friends and family to your search. They can join your search, rate and discuss listings with you.