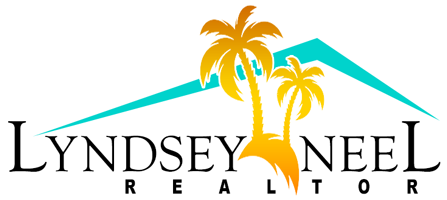4625 Hebron DriveMerritt Island, FL 32953




Welcome to this stunning 6 Bedroom 4.5 Bath Home located in the highly sought-after Community of Egrets Landing. Boasting over 4,500' this is the Largest Pool Home available in Merritt Island under $1M. Volume Ceilings, Crown Molding, & Opulent Custom Light Fixtures adorn the space. The Heart of this Home is the Chef's Kitchen, featuring a Colossal Island w/ Breakfast Bar, Double Ovens, Flat Cooktop, Smart Refrigerator, Large Pantry, Granite Counters, Soft-close Drawers & Extra Cabinet Space. Screened-in Heated Pool & Spa, Summer Kitchen & Private Vinyl Fenced-in Backyard make this perfect for Entertaining. The expansive 1st Floor Primary is ideal for in-laws featuring a Walk-in Closet, Double Sinks, Walk-in Shower & Luxurious Garden Tub. Showcasing Plank Tile throughout w/ carpet in the bedrooms easily replaced w/ $5K Seller Credit. Upstairs, Spacious Loft w/ Cherry Wood Floors serves as a Movie or Playroom. The 2nd Primary is Grand w/ Oversized Walk-in Closet, Massive Bath w/ Double Sinks, Granite Counters, Tub & Walk-through Double Showers. Spacious Guest Rooms include 2 Full Baths. The 6th Bedroom w/ Charming Barn Doors, doubles as Private Office. The Upstairs Laundry Room offers plenty of Storage & Utility Sink for added convenience. Downstairs you'll also find Private Dining Area & adjacent Flex Area. Located just a short 10 Min Drive from KSC, Port Canaveral & the Beaches, this Home offers both Luxury & Convenience in an unbeatable Location.
| 4 weeks ago | Listing updated with changes from the MLS® | |
| 4 weeks ago | Status changed to Pending | |
| 2 months ago | Price changed to $825,000 | |
| 4 months ago | Listing first seen on site |

The data relating to real estate shown on this website comes in part from the Internet Data Exchange (IDX) program of Space Coast Association of REALTORS®, Inc. IDX information is provided exclusively for consumers' personal, non-commercial use and may not be used for any purpose other than to identify prospective properties consumers may be interested in purchasing. All data is deemed reliable but is not guaranteed accurate.


Did you know? You can invite friends and family to your search. They can join your search, rate and discuss listings with you.