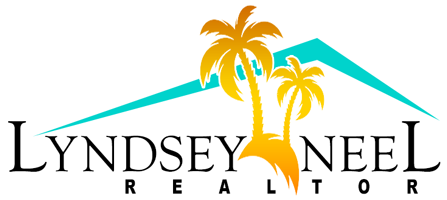4861 Honeyridge LaneMerritt Island, FL 32952




Introducing the Space Coast's newest Modern Masterpiece- a true showcase property: 4861 Honeyridge Ln at Honeymoon Hill. This 2024 brand-new coastal modern estate is the ultimate statement home on the Space Coast. Poised against the canvas of nature's most desirable backdrop: the open water. Upon entering the 10 ft iron doors, looking up you will notice cypress tongue & groove wood detailing throughout the living area and your own private wine room off the impressive entry foyer. With over 30+' ceilings at its highest point, the open central living space is truly grand & expansive, reflecting a one-of-a-kind atmosphere you deserve. Superior construction materials and designer finishes equate to the ultimate living experience. High-end Jenn Air appliances, full quartz countertops & matchbook backsplash, and hidden walk-in pantry w/ luxury series selections in kitchen. Downstairs, the owner's retreat features a show stopping walk-in closet w/ custom built-in design, gorgeous views of the pool and open water, porcelain shower walls, freestanding soaking stone bathtub, & oversized LED backlit anti-fog tempered glass mirror. Latest tech devices charge effortlessly with multiple USB type outlets throughout. Divinely designed heated saltwater pool and spa features smart mobile device control, Colorlogic LED pool and spa lights, and travertine deck & patio with summer kitchen & outdoor fireplace that present a pristine outdoor setting, inviting relaxation and entertainment. A true rarity - this home is one that will be notably recognized as a prized possession for decades to come.
| 2 weeks ago | Listing updated with changes from the MLS® | |
| 2 weeks ago | Status changed to Pending | |
| 6 months ago | Price changed to $2,699,000 | |
| 8 months ago | Listing first seen on site |

The data relating to real estate shown on this website comes in part from the Internet Data Exchange (IDX) program of Space Coast Association of REALTORS®, Inc. IDX information is provided exclusively for consumers' personal, non-commercial use and may not be used for any purpose other than to identify prospective properties consumers may be interested in purchasing. All data is deemed reliable but is not guaranteed accurate.


Did you know? You can invite friends and family to your search. They can join your search, rate and discuss listings with you.