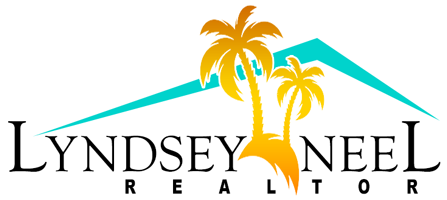1965 Highway A1a 404Indian Harbour Beach, FL 32937




Welcome to this top floor beach paradise condo at Serena Shores. This well-maintained condo offers unparalleled ocean views the moment you step through the door. Intelligently designed with a flexible floor plan, the sun-drenched living room and primary bedroom both feature expansive, breathtaking views of the crystal-clear aqua blue ocean waters. Wake up to the sound of waves crashing and indulge in the beauty of the sunrise over the Atlantic which will transport you to a world of serenity. Located in coveted Indian Harbour Beach, this gorgeous home features three spacious bedrooms. The condo also contains two flex spaces that can be used for extra dining, an office, work-out space or toy room. The 12 x 11 flex space does not have a window and would make the perfect movie room! A 20x20 rectified tile allows for essentially no grout lines that provides a modern feel to the main living areas. Wake up to a spectacular sunrise overlooking the endless ocean in the primary bedroom. Concrete restoration was completed August 2024 and completely paid for. Sliders overlooking the ocean are hurricane rated and windows in front have hurricane shutters. 2 Underground parking spaces with tons of storage space in front of the parking spaces. 2 pets allowed under 35 lbs and 3 month minimum rental.
| 2 months ago | Listing updated with changes from the MLS® | |
| 2 months ago | Price changed to $850,000 | |
| 7 months ago | Status changed to Active | |
| 7 months ago | Listing first seen on site |

The data relating to real estate shown on this website comes in part from the Internet Data Exchange (IDX) program of Space Coast Association of REALTORS®, Inc. IDX information is provided exclusively for consumers' personal, non-commercial use and may not be used for any purpose other than to identify prospective properties consumers may be interested in purchasing. All data is deemed reliable but is not guaranteed accurate.


Did you know? You can invite friends and family to your search. They can join your search, rate and discuss listings with you.