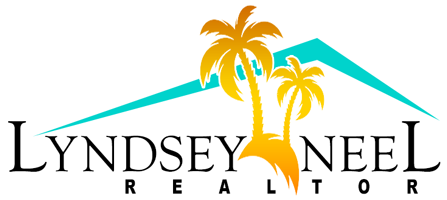286 Lansing Island DriveIndian Harbour Beach, FL 32937




Pure classy elegance with an open layout that envelops the gorgeous view of the pool, lanai & the 110 ft wide lot on the Grand Canal. The elegant coffered ceiling is an impressive statement piece as well as the arched windows w wood casings, built in niches & the beautiful fireplace. Multiple french doors access the lanai, summer kitchen & pool. High-end kitchen designed w beauty & function - a large island, gas cooktop w pot filler, wall-ovens, glass display cabinets, W/I pantry & a large wine/coffee bar w a SubZero wine cooler & Ice machine. Primary bedroom located in the north wing has numerous glass openings, tray ceiling & indirect lighting, deluxe bath w dual walk-in closets, his & hers shower, his & hers vanity on each wall w custom built-ins. South wing has 2 bed & bath on first floor & an XL bonus/bed & bath on second floor. Office in front w built-ins. Located in the most desirable beach community on its own Island accessed by a 24h guard gated bridge. 2 New AC 06/11/24!
| 7 months ago | Status changed to Active | |
| 7 months ago | Listing updated with changes from the MLS® | |
| 7 months ago | Listing first seen on site |

The data relating to real estate shown on this website comes in part from the Internet Data Exchange (IDX) program of Space Coast Association of REALTORS®, Inc. IDX information is provided exclusively for consumers' personal, non-commercial use and may not be used for any purpose other than to identify prospective properties consumers may be interested in purchasing. All data is deemed reliable but is not guaranteed accurate.


Did you know? You can invite friends and family to your search. They can join your search, rate and discuss listings with you.