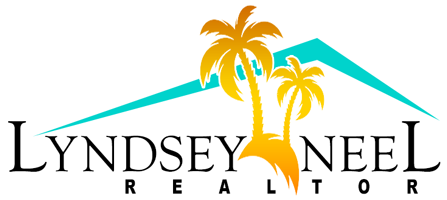4826 Merlot DriveRockledge, FL 32955




Welcome to the gated community of Sonoma, complete with resident only playground, tennis courts, basketball court, and community pier. Amazing location close to the action in Viera, tastefully updated, and completely move in ready. This home offers 4-generous bedrooms, 3 full-bathrooms including a pool bath, formal dining room, spacious kitchen, and a large master en-suite with his/her closets and vanities plus office/flex space with its own door to the fully trussed back porch and pool deck. Beautiful kitchen with solid wood cabinets, granite countertops, newer stainless appliances, tall ceilings throughout, upgraded 5.25'' baseboards, and engineered hardwood or tile flooring in every room. Outside where you spend your evenings, the pool offers a saltwater system with 2023 electric heater and variable speed pump, spillover waterfall spa, outdoor shower, recently re-screened enclosure, and no shortage of space for entertaining. 2019 Roof, 2018 AC, 2017 Water Heater, hurricane shutters
| 4 weeks ago | Price changed to $714,000 | |
| 4 weeks ago | Listing updated with changes from the MLS® | |
| 4 months ago | Status changed to Active | |
| 4 months ago | Listing first seen on site |

The data relating to real estate shown on this website comes in part from the Internet Data Exchange (IDX) program of Space Coast Association of REALTORS®, Inc. IDX information is provided exclusively for consumers' personal, non-commercial use and may not be used for any purpose other than to identify prospective properties consumers may be interested in purchasing. All data is deemed reliable but is not guaranteed accurate.


Did you know? You can invite friends and family to your search. They can join your search, rate and discuss listings with you.