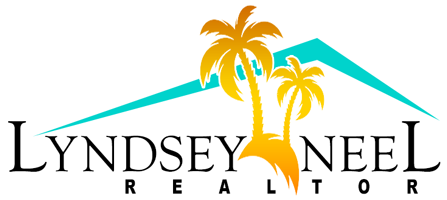18 Marina Isles Boulevard 101Indian Harbour Beach, FL 32937




Experience the BEST of waterfront living in this rarely offered 3-bedroom condo, perfectly situated on the Intracoastal Waterway. Enjoy breathtaking views and the vibrant local wildlife, from playful dolphins to diverse bird species. This unique unit offers direct access to deep waters, ideal for boating and fishing, with easy cuts to the Indian River. This end unit is light & bright and features granite in kitchen, bar area & renovated bathrooms; Tiled kitchen and baths, carpet in bedrms, Luxury Vinyl Plank in common areas; Hurricane shutters; Dock slip (13S) included on canal side; Gated security; Imagine waking up to the serene sounds of nature and watching crew teams glide by your backyard! Don't miss this incredible opportunity to embrace a lifestyle rich in outdoor adventures and natural beauty. Act now to make this dream condo your reality!
| 12 hours ago | Listing updated with changes from the MLS® | |
| 12 hours ago | Status changed to Active | |
| yesterday | Price changed to $639,900 | |
| 7 months ago | Listing first seen on site |

The data relating to real estate shown on this website comes in part from the Internet Data Exchange (IDX) program of Space Coast Association of REALTORS®, Inc. IDX information is provided exclusively for consumers' personal, non-commercial use and may not be used for any purpose other than to identify prospective properties consumers may be interested in purchasing. All data is deemed reliable but is not guaranteed accurate.


Did you know? You can invite friends and family to your search. They can join your search, rate and discuss listings with you.