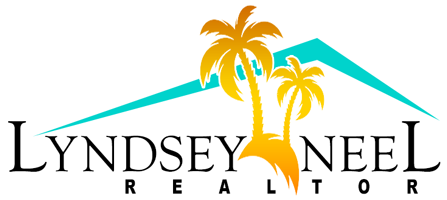1145 Wren CircleBarefoot Bay, FL 32976




MOTIVATED SELLER! Welcome to your new home. This charming home features two bedrooms and two bathrooms, enhanced by a metal roof installed in 2022. All appliances, such as the washer/dryer and water filter, are brand new this year. The covered carport provides convenient shelter for unloading your vehicle on rainy days. An open floor plan allows for meal preparation while engaging with family in the living room. The kitchen includes an island and a charming eat-in area. Next to the living room is a flexible space suitable for a dining room, office, or as an extension of the living area. Sliding doors open to a courtyard patio, ideal for enjoying the peaceful backyard. The property is fully fenced, securing the backyard and sides of the house. A non-navigable canal behind the house guarantees privacy from rear neighbors. Located on a spacious corner plot, the large shed affords extensive storage or workshop potential. Barefoot Bay is a recreational district, offering three pools, a pool bar, an 18-hole golf course, tennis courts, a bank, restaurant and a plethora of amenities, clubs, and events just to name a few of the reasons you will want to move to paradise!
| 7 days ago | Price changed to $225,000 | |
| 7 days ago | Listing updated with changes from the MLS® | |
| 5 months ago | Status changed to Active | |
| 5 months ago | Listing first seen on site |

The data relating to real estate shown on this website comes in part from the Internet Data Exchange (IDX) program of Space Coast Association of REALTORS®, Inc. IDX information is provided exclusively for consumers' personal, non-commercial use and may not be used for any purpose other than to identify prospective properties consumers may be interested in purchasing. All data is deemed reliable but is not guaranteed accurate.


Did you know? You can invite friends and family to your search. They can join your search, rate and discuss listings with you.