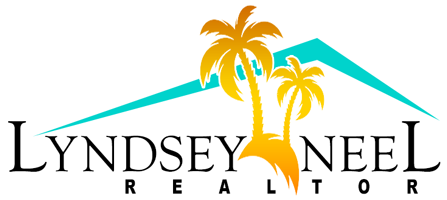601 N Miramar Avenue 212Indialantic, FL 32903




Stunning DIRECT OCEAN FRONT South End Corner Unit Condo offers Breathtaking Panoramic Views! Built in 2006, this Modern 3 Bdrm, 3 Bath Residence Boasts a Wide Wrap-Around Balcony, perfect for soaking in the Beauty of the Ocean and Pool Area. The Interior is Spacious, featuring High Ceilings and Elegant Granite Countertops in the Kitchen, Luxury Vinyl flooring in Bdrms and Baths, Newly Painted and New SS Kitchen Appliances. Bedrooms are oversized with on-suite baths, ideal for hosting guests. In addition to a Reserved Parking spot under the Building, the unit comes with Assigned Storage Space for added convenience. The Building offers an array of Top-Notch Amenities, including 2 Pools, a Hot Tub, Exercise room, Private Ocean Access, Plenty of Guest Parking, and a recreation rm, making it a perfect retreat for Relaxation and Leisure. Roof 2020, AC 11/2022. Whether enjoying the Serene Ocean Views or the Luxurious Amenities, this condo is designed to deliver Coastal Living at its Finest
| a week ago | Listing updated with changes from the MLS® | |
| a week ago | Status changed to Pending | |
| a month ago | Listing first seen on site |

The data relating to real estate shown on this website comes in part from the Internet Data Exchange (IDX) program of Space Coast Association of REALTORS®, Inc. IDX information is provided exclusively for consumers' personal, non-commercial use and may not be used for any purpose other than to identify prospective properties consumers may be interested in purchasing. All data is deemed reliable but is not guaranteed accurate.


Did you know? You can invite friends and family to your search. They can join your search, rate and discuss listings with you.