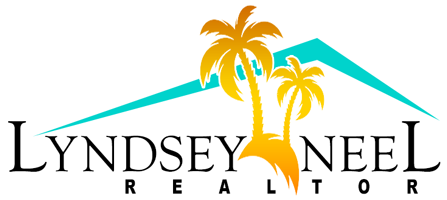1214 Yacht Club BoulevardIndian Harbour Beach, FL 32937




Nestled conveniently between the Atlantic Ocean and the Indian River, you'll find this fully remodeled 4 bedroom/3 bath saltwater cottage, just minutes to both. With all new electrical, plumbing(NO cast iron), AC handler, spray foam insulation, ductwork, impact windows/doors you will have years of peace of mind! The open floor plan, neutral color palette and natural light flows throughout the home and sets off the gorgeous new 2 toned kitchen that is equipped with 42'' upper shaker cabinets with soft close hardware and a coffee bar! The tiled backsplash and quartz countertops are accented by new stainless Whirlpool appliances and hood vent! The gorgeous wood look tile floors, 5 1/4'' baseboards, 6 panel doors and knock down ceilings run throughout the home for nice cohesion. All bathrooms have quartz countertops, large tiled showers, new vanities and Delta faucets as well. The bonus room can double as a dining area or office with a pocket door and exterior slider. New to this home is the interior laundry room and full bath that's attached to the 4th bedroom, and has an exterior door making it perfect for multi generational living. Located across from the 27 acre Gleason Park, this home is perfect for a family that enjoys nature walks and dog walking! The park features a playground, walking paths, grilling area, picnic tables, bathrooms, community ctr, swimming pool, and exercise area, along with a variety of classes, services and activities! Close to A+ Rated schools, beach, shopping, dining. Book your showing today!
| 2 weeks ago | Listing updated with changes from the MLS® | |
| 2 weeks ago | Status changed to Pending | |
| 3 months ago | Listing first seen on site |

The data relating to real estate shown on this website comes in part from the Internet Data Exchange (IDX) program of Space Coast Association of REALTORS®, Inc. IDX information is provided exclusively for consumers' personal, non-commercial use and may not be used for any purpose other than to identify prospective properties consumers may be interested in purchasing. All data is deemed reliable but is not guaranteed accurate.


Did you know? You can invite friends and family to your search. They can join your search, rate and discuss listings with you.