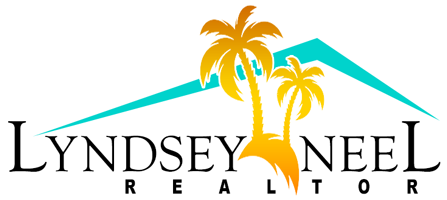4755 Dixie WayMims, FL 32754




ASSUMABLE 2.25% MORTGAGE! Country living with all of the conveniences close by! 3 bed, 3 full baths over 2500 sq. ft & fenced 2.5 acres! 2 car garage with AC! No stone has been left unturned with this property! 12-foot ceilings, chef's dream kitchen with granite, 45'' custom cabinets & top of the line appliances. 2 PRIMARY SUITES, whirlpool tub, & entire home reverse osmosis. Formal living room, formal dining room, & family room features wood burning fireplace. Large walk-in closets & plenty of storage throughout home. STORM ROOM, 2 generator plugs (never be without power), hurricane garage door & storm shutters on most windows- Shutters also close porch in! 2 working wells, 300 gallon holding tank, sediment tank & water softener. Metal 30x30 shed w electric & water. HEATED SALTWATER POOL! Solar powered entry NO FLOOD ZONE. WATCH THE ROCKET LAUNCHES FROM YOUR YARD! This home has been lovingly & meticulously cared for. Schedule your showing today.
| 3 weeks ago | Price changed to $749,000 | |
| 3 weeks ago | Listing updated with changes from the MLS® | |
| 4 months ago | Status changed to Active | |
| 5 months ago | Listing first seen on site |

The data relating to real estate shown on this website comes in part from the Internet Data Exchange (IDX) program of Space Coast Association of REALTORS®, Inc. IDX information is provided exclusively for consumers' personal, non-commercial use and may not be used for any purpose other than to identify prospective properties consumers may be interested in purchasing. All data is deemed reliable but is not guaranteed accurate.


Did you know? You can invite friends and family to your search. They can join your search, rate and discuss listings with you.