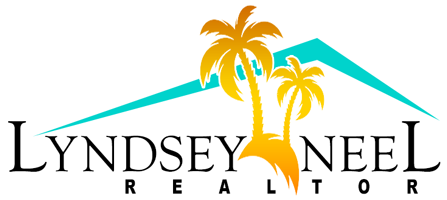753 Greenwood Manor Circle 15bWest Melbourne, FL 32904




GREENWOOD MANOR'S Most Spacious Model: 4 Bedrooms/3 Full Baths! Unit Features Soaring Cathedral Ceilings, Large Loft w/Private 2nd Master Suite and Huge Closets. Newer Carpet On Stairs and In Loft Area. Laminate In The Rest of Unit. Beautiful Private Balcony (with view of woods) Is Accessed From Living Room & Master Suite. Unit Features Formal Dining Area w/Built-Ins; Sidelights in Living Room, Interior Laundry Room, w/Full Size Washer & Dryer, Recessed LED Lighting and a Private One-Car Garage Providing Direct Access To Your Unit. Located in Quiet Spot at Back of Greenwood Manor. Come See This Amazing Condo in One of The Most Desirable, Well Maintained and Financially Secure Condo Complexes in Brevard. Location Affords Convenient Access To I-95, Northrop-Grumman, Harris, Melbourne-Orlando Int'l Airport, Shopping, & Beaches. Condo Fee Includes Cable/DVR/Internet, Heated Pool, Clubhouse, Gym, Exterior Maintenance, Gated Access & More. New Roof/Gutters 2024; 2023 Water Heater.
| 3 weeks ago | Price changed to $279,000 | |
| 3 weeks ago | Listing updated with changes from the MLS® | |
| 4 months ago | Status changed to Active | |
| 4 months ago | Listing first seen on site |

The data relating to real estate shown on this website comes in part from the Internet Data Exchange (IDX) program of Space Coast Association of REALTORS®, Inc. IDX information is provided exclusively for consumers' personal, non-commercial use and may not be used for any purpose other than to identify prospective properties consumers may be interested in purchasing. All data is deemed reliable but is not guaranteed accurate.


Did you know? You can invite friends and family to your search. They can join your search, rate and discuss listings with you.