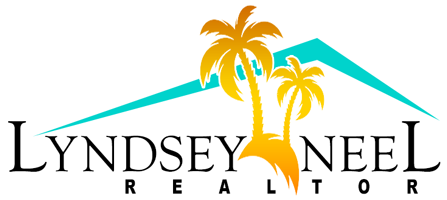1414 Barber StreetSebastian, FL 32958




Seller willing to consider owner financing. Beautifully maintained 3 bedroom, 2 bathroom pool home located in beautiful Sebastian Florida. This recently updated home features a remarkable screened pool and a premium storage shed in the fully fenced back yard with gate. Perfect for relaxation with a large trussed roof patio area featuring a separate hot tub and custom electric roll down shades. Inside you will find a recently updated kitchen with quartz countertops, an island sink and breakfast bar. Separate dining and formal living rooms. The spacious family room features vaulted ceilings, plant shelves with additional lighting, and a perfect view of the pool. The primary bedroom suite offers double closets, a large tiled shower and a separate water room. Indoor laundry room with custom countertops and sink. Easy to use accordion style hurricane shutters. Irrigation system is on well.
| 4 weeks ago | Price changed to $439,000 | |
| 4 weeks ago | Listing updated with changes from the MLS® | |
| 4 months ago | Status changed to Active | |
| 4 months ago | Listing first seen on site |

The data relating to real estate shown on this website comes in part from the Internet Data Exchange (IDX) program of Space Coast Association of REALTORS®, Inc. IDX information is provided exclusively for consumers' personal, non-commercial use and may not be used for any purpose other than to identify prospective properties consumers may be interested in purchasing. All data is deemed reliable but is not guaranteed accurate.


Did you know? You can invite friends and family to your search. They can join your search, rate and discuss listings with you.