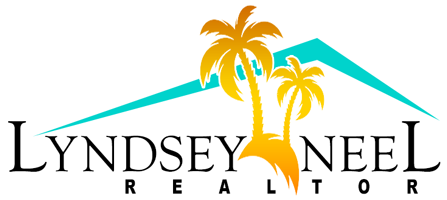100 Lansing Island DriveIndian Harbour Beach, FL 32937




Indulge in refined Grand Canal front living on the exclusive Lansing Island within this exquisite five-bedroom, five-and-a-half-bath estate, extending across 5,387 sq ft on a serene 0.97-acre lot. Enter a grand foyer with vaulted ceilings, intricate crown molding, and French doors revealing expansive canal views. Ideal for entertaining, the formal dining room & chef's kitchen feature Viking appliances, granite countertops, & custom cabinetry. The primary suite, with his-and-her walk-in closets & dual vanities with a standalone Jacuzzi tub, embodies luxury. Outside, your personal oasis awaits with, a resurfaced pool with Wi-Fi controls, an overflow hot tub, and a private 35-foot boat slip with lift. A detached casita, second-floor loft, summer kitchen, & advanced Wi-Fi & security systems ensure modern convenience. Additional features, including a recirculating water heater, natural gas generator, and aluminum fencing, define this estate. Welcome to your piece of paradise.
| a month ago | Listing updated with changes from the MLS® | |
| a month ago | Status changed to Active Under Contract | |
| 2 months ago | Listing first seen on site |

The data relating to real estate shown on this website comes in part from the Internet Data Exchange (IDX) program of Space Coast Association of REALTORS®, Inc. IDX information is provided exclusively for consumers' personal, non-commercial use and may not be used for any purpose other than to identify prospective properties consumers may be interested in purchasing. All data is deemed reliable but is not guaranteed accurate.


Did you know? You can invite friends and family to your search. They can join your search, rate and discuss listings with you.