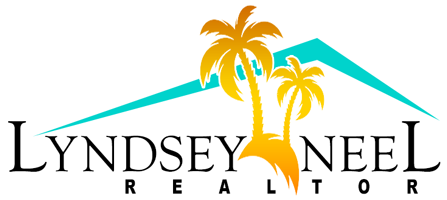4695 Tea Tree CourtRockledge, FL 32955




**Timeless Elegance by Christopher Burton** Built in 2017 on one of the first premier lots in this exclusive subdivision, this Christopher Burton estate reflects timeless sophistication. Thoughtfully designed and crafted with meticulous attention to detail, the home balances refined elegance with comfortable livability. From its soaring ceilings and intricate woodwork to hand-selected finishes, every element exudes quality and charm. Unlike newer neighborhood homes with fleeting modern designs, this residence stands as a paragon of classic beauty—understated, graceful, and enduring. To recreate this masterpiece today would come at a significantly higher cost, making it an extraordinary opportunity to own a home of unparalleled craftsmanship and value. This is more than a residence—it's a legacy of timeless design, ready to welcome its next discerning owner!
| 6 months ago | Status changed to Active | |
| 6 months ago | Listing first seen on site | |
| 6 months ago | Listing updated with changes from the MLS® |

The data relating to real estate shown on this website comes in part from the Internet Data Exchange (IDX) program of Space Coast Association of REALTORS®, Inc. IDX information is provided exclusively for consumers' personal, non-commercial use and may not be used for any purpose other than to identify prospective properties consumers may be interested in purchasing. All data is deemed reliable but is not guaranteed accurate.


Did you know? You can invite friends and family to your search. They can join your search, rate and discuss listings with you.