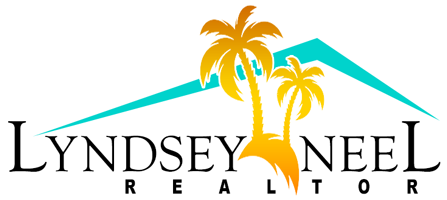5 Indian River Avenue 603Titusville, FL 32796




One look and you will move immediately into this stunning 3-bedroom, 2-bathroom condo that offers the ultimate blend of luxury and convenience. Furniture Included! Nestled in the heart of Titusville, this beautifully remodeled unit boasts breathtaking views of the Indian River and the thrill of watching SpaceX launches right from your private balcony. Step inside to discover an open and airy floor plan adorned with premium porcelain and hardwood floors. The spacious living area is perfect for entertaining, while the gourmet kitchen features modern appliances, custom cabinetry, and elegant countertops. The master suite is a serene retreat with double walk-in closets, a luxurious ensuite bathroom with double vanity sinks, a remodeled luxury shower and jacuzzi tub. 2nd bdrm is full ensuite with walk in therapeutic tub. Enjoy the Florida lifestyle with a large balcony that provides panoramic views of the river and the Kennedy Space Center. This condo also includes hurricane shutters, mirrored windows, and updated lighting fixtures. The community offers a wealth of amenities, including a spa, pool, tennis and basketball courts, and a fitness center. With assigned parking and a secure, gated entrance, you'll have peace of mind and convenience. Located close to shopping, dining, and recreational activities, this condo is perfect for those seeking a vibrant and active lifestyle. Don't miss the opportunity to own this incredible property and experience the best of Titusville living!
| 4 weeks ago | Price changed to $557,000 | |
| 4 weeks ago | Listing updated with changes from the MLS® | |
| 3 months ago | Status changed to Active | |
| 3 months ago | Listing first seen on site |

The data relating to real estate shown on this website comes in part from the Internet Data Exchange (IDX) program of Space Coast Association of REALTORS®, Inc. IDX information is provided exclusively for consumers' personal, non-commercial use and may not be used for any purpose other than to identify prospective properties consumers may be interested in purchasing. All data is deemed reliable but is not guaranteed accurate.


Did you know? You can invite friends and family to your search. They can join your search, rate and discuss listings with you.