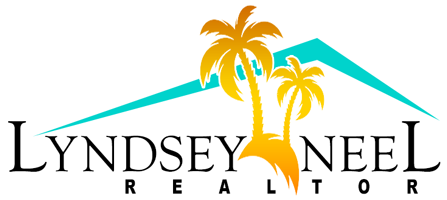Save
Ask
Tour
Hide
$369,900
96 Days On Site
438 Briarcliff CircleSebastian, FL 32958
For Sale|Single Family Residence|Active
3
Beds
2
Full Baths
0
Partial Baths
1,528
SqFt
$242
/SqFt
2013
Built
Subdivision:
None
County:
Indian River




Save
Ask
Tour
Hide
Welcome to this impressive Sebastian home in the gated sought out community of Ashbury. From the moment you walk in, you will fall in love with this stunning Adams home which boasts a pride of ownership. This spacious kitchen has ample counter space for cooking and open concept for entertaining. Relax in your master suite with over sized walk-in shower and fabulous master closet. The screened in lanai is truly a backyard oasis. The stunning white Bahama shutters add natural light to this coastal home. Take a walk or bike ride to Riverview Park, Restaurants and Sebastian inlet.
Save
Ask
Tour
Hide
Listing Snapshot
Price
$369,900
Days On Site
96 Days
Bedrooms
3
Inside Area (SqFt)
1,528 sqft
Total Baths
2
Full Baths
2
Partial Baths
N/A
Lot Size
0.18 Acres
Year Built
2013
MLS® Number
1031243
Status
Active
Property Tax
$4,843.27
HOA/Condo/Coop Fees
$84 monthly
Sq Ft Source
Appraiser
Friends & Family
Recent Activity
| 2 weeks ago | Price changed to $369,900 | |
| 2 weeks ago | Listing updated with changes from the MLS® | |
| a month ago | Status changed to Active | |
| 3 months ago | Listing first seen on site |
General Features
Acres
0.18
Additional Property Use
ResidentialSingle Family
Attached Garage
Yes
Direction Faces
West
Garage
Yes
Garage Spaces
2
Number Of Stories
1
Parking
AttachedGarage
Pets
Yes
Property Sub Type
Single Family Residence
Security
Security Gate
Sewer
Public Sewer
Special Circumstances
Standard
Stories
One
Utilities
Electricity ConnectedSewer ConnectedWater Connected
Water Source
Public
Interior Features
Appliances
DishwasherDisposalElectric CooktopMicrowaveRefrigeratorWasher
Cooling
Central AirElectric
Flooring
CarpetVinyl
Furnished
Furnished
Heating
CentralElectric
Interior
Kitchen IslandPantryVaulted Ceiling(s)Walk-In Closet(s)
Laundry Features
In Unit
Save
Ask
Tour
Hide
Exterior Features
Construction Details
BlockConcreteStucco
Exterior
Other
Lot Features
Other
Patio And Porch
PorchScreened
Road Frontage
County Road
Roof
Shingle
View
Other
Waterview
Other
Community Features
Association Amenities
ClubhousePool
Association Dues
84
Financing Terms Available
CashConventional
HOA Fee Frequency
Monthly
MLS Area
999 - Out of Area
Roads
AsphaltPaved
Listing courtesy of RE/MAX Crown Realty

The data relating to real estate shown on this website comes in part from the Internet Data Exchange (IDX) program of Space Coast Association of REALTORS®, Inc. IDX information is provided exclusively for consumers' personal, non-commercial use and may not be used for any purpose other than to identify prospective properties consumers may be interested in purchasing. All data is deemed reliable but is not guaranteed accurate.

The data relating to real estate shown on this website comes in part from the Internet Data Exchange (IDX) program of Space Coast Association of REALTORS®, Inc. IDX information is provided exclusively for consumers' personal, non-commercial use and may not be used for any purpose other than to identify prospective properties consumers may be interested in purchasing. All data is deemed reliable but is not guaranteed accurate.
Neighborhood & Commute
Source: Walkscore
Save
Ask
Tour
Hide


Did you know? You can invite friends and family to your search. They can join your search, rate and discuss listings with you.