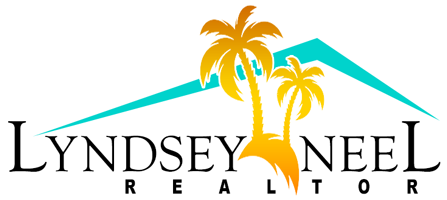205 Strand Drive 402Melbourne Beach, FL 32951



New 2022 waterfront penthouse luxury condo. 1 of 5 in entire development with largest floorplan. Discover the ultimate in coastal living with this premier riverfront penthouse at Melbourne Beach's inviting Harbor Island Beach Club, a private resort community featuring amenities that stretch from the expansive views of the Indian River to the stunning Atlantic Ocean, including riverside pool and cabanas, boat slips and water sport rentals, and 5 min walk to private direct beach access with a beachside shower/bath. Built as a concrete superstructure, this penthouse is professionally designed and offered fully furnished, with many custom upgrades. Soaring 12' ceilings, featuring 3 spacious bedrooms, each with its own en suite, plus powder, create a luxurious and inviting retreat. Relax and dine on the expansive patio with amazing river views and unbelievable sunsets. Flexible rental options add convenience for those unable to make this retreat their year-round residence.
| 2 weeks ago | Status changed to Active | |
| 2 weeks ago | Listing updated with changes from the MLS® | |
| 2 weeks ago | Listing first seen on site |

The data relating to real estate shown on this website comes in part from the Internet Data Exchange (IDX) program of Space Coast Association of REALTORS®, Inc. IDX information is provided exclusively for consumers' personal, non-commercial use and may not be used for any purpose other than to identify prospective properties consumers may be interested in purchasing. All data is deemed reliable but is not guaranteed accurate.


Did you know? You can invite friends and family to your search. They can join your search, rate and discuss listings with you.