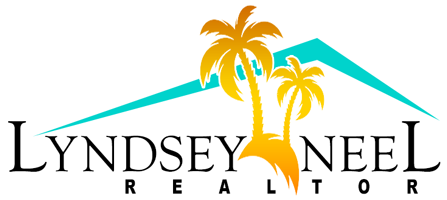3532 Par LaneTitusville, FL 32780




This custom built 4-bedroom, 3.5-bath executive home, nestled on the prestigious La Cita golf course is designed for those who appreciate the finer things in life. Step through the double Honduran Mahogany doors into the grand foyer & sitting area to be greeted by soaring ceilings and an abundance of natural light pouring through the expansive windows. Pristine stone floors and crown moldings add sophistication, while the grand spiral staircase, adorned with imported marble and custom bronze risers, provides a striking focal point. The craftsmanship is impeccable, reflecting the attention to detail that defines this home. The heart of the home is the gourmet kitchen with rich granite counters, custom cabinetry, and top-of-the-line appliances. The thoughtfully designed open-concept floor plan seamlessly connects the living, dining, and kitchen areas, making it the perfect space for both entertaining and everyday living. The wet bar & coffee station adds a touch of luxury when entertaining as the den/office offers a quiet retreat. The primary suite boasts a gas fireplace, private sitting area, built in wall unit, large custom closet and a spa-like ensuite bath with a soaking tub, walk-in shower, and dual vanities. Italian travertine flooring graces the outdoor grand porch, offering views of the golf course. Enjoy surround sound throughout the home with your favorite music or movie nights in the upstairs media room. Other features include impact windows, central vacuum, large laundry room, several security cameras, whole house water filtration system and the oversized 3 car garage offers lots of storage and a golf cart. Located just moments from pristine beaches, the KSC, and Orlando's world-class attractions, this home offers the perfect blend of privacy, luxury, security and convenience. Whether you're an avid golfer, beach lover, or enjoy the best of both worlds, this residence provides the ideal setting for a lifestyle of comfort and elegance.
| 4 weeks ago | Price changed to $1,200,000 | |
| 4 weeks ago | Listing updated with changes from the MLS® | |
| a month ago | Status changed to Active | |
| a month ago | Listing first seen on site |

The data relating to real estate shown on this website comes in part from the Internet Data Exchange (IDX) program of Space Coast Association of REALTORS®, Inc. IDX information is provided exclusively for consumers' personal, non-commercial use and may not be used for any purpose other than to identify prospective properties consumers may be interested in purchasing. All data is deemed reliable but is not guaranteed accurate.


Did you know? You can invite friends and family to your search. They can join your search, rate and discuss listings with you.