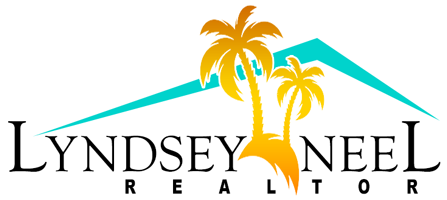1222 Chipewa DriveBarefoot Bay, FL 32976




This is a gorgeous one! Built in 2023 the first owner to actually live in the home just moved in early 2024 and lucky for you, he is Mr. Perfection in everything he does as you can see by the photos! Upon arrival please take note of the double driveway and carport providing plenty of parking for your vehicles and golf cart. To the left you will notice double doors that lead to a spacious workshop. Bring ALL the tools and holiday decor because you have plenty of storage room. Back outside take a minute to notice the gorgeous landscaping as you make your way to your elevated, covered deck which is the perfect spot to sit and take in the comings and goings of the Bay. As GORGEOUS as the outside is, the inside is where this home really shines! This is an expertly designed floorplan that maximizes every inch of space. It truly has the feel of a single family home with tall ceilings and wide open spaces that flow effortlessly. As you enter, to your left you will find your laundry room with a utility closet perfect for storing all of those inside cleaning tools. Onto the sleek and modern black and white kitchen with a large center island, built in pantry, stainless farmhouse style sink, all energy star certified appliances and a large breakfast nook area that overlooks the front of the property. This is the perfect for your morning coffee! Then, enjoy breakfast at your breakfast bar that overlooks the large living room. Your primary suite is truly grand with a walk in closet and an ensuite boasting dual sinks, a built in pantry and a glass enclosed shower. The guest bath separates the Primary suit from the two additional guest rooms which are both very spacious. The 3rd room has a built in work station making it the perfect office or hobby room! Home features LVP flooring throughout as well as gorgeous crown molding in every room. The location of the property is tucked in the very back of the main side of the community which is highly desirable to most as it gets very little pass through traffic. Remember, Barefoot Bay is HUGE and the traffic on the main roads can get busy. Call me today to see tour this beautiful home!
| a week ago | Listing updated with changes from the MLS® | |
| a week ago | Status changed to Pending | |
| a month ago | Listing first seen on site |

The data relating to real estate shown on this website comes in part from the Internet Data Exchange (IDX) program of Space Coast Association of REALTORS®, Inc. IDX information is provided exclusively for consumers' personal, non-commercial use and may not be used for any purpose other than to identify prospective properties consumers may be interested in purchasing. All data is deemed reliable but is not guaranteed accurate.


Did you know? You can invite friends and family to your search. They can join your search, rate and discuss listings with you.