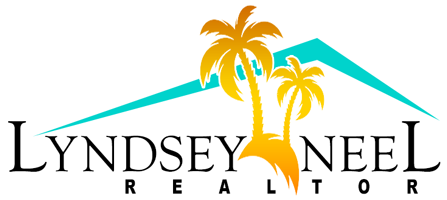751 S Easy StreetSebastian, FL 32958



This 3/2 home welcomes a stunning and relaxing Preserve view from Pool and lanai. Enter thru double entry doors to a large foyer with Porcelain tile in all wet and Living areas . Kitchen features soft close cabinets, Granite counter tops and Large Island for sitting or hosting guests. Spacious Master bedroom boasts Vinyl flooring for a soft feel with his and her closets and a roomy Tiled floor Master bath featuring Fully tiled walk in shower, Granite Counter top with exit to Lanai. Guest bath features Large fully tiled floor and walk in shower and Granite counter top. Guest Bedrooms are large with Vinyl flooring. Up grades in this well thought out custom built Ameron home included heated Salt water caged pool, Over size garage with whole house serge protector and transfer switch that supplies electric too the main areas of home with Portable generator, Extra wide Driveway with pad for RV with 4 10,000 lbs anchors, Impact glass for most windows, accordion and storm shutters.
| 2 weeks ago | Listing updated with changes from the MLS® | |
| 2 weeks ago | Status changed to Active | |
| 2 weeks ago | Listing first seen on site |

The data relating to real estate shown on this website comes in part from the Internet Data Exchange (IDX) program of Space Coast Association of REALTORS®, Inc. IDX information is provided exclusively for consumers' personal, non-commercial use and may not be used for any purpose other than to identify prospective properties consumers may be interested in purchasing. All data is deemed reliable but is not guaranteed accurate.


Did you know? You can invite friends and family to your search. They can join your search, rate and discuss listings with you.