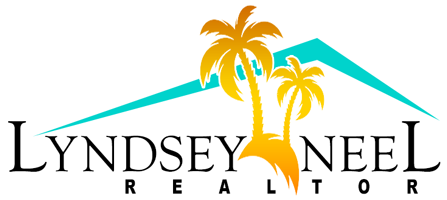2186 Rockledge DriveRockledge, FL 32955




Experience luxury living on the Indian River in this beautifully remodeled 4-bedroom, 4-bath home. Every window offers breathtaking panoramic views! The heart of the home is the gourmet kitchen, featuring granite countertops, premium cabinetry, and commercial-grade appliances for effortless entertaining. A wet bar and dual islands provide ample space for the chef of the house. The expansive owner's suite includes a sitting area, a large walk-in closet with built-ins, and a stunning ensuite with dual granite vanities and a walk-in shower with a rain head and bench. Hardwood floors add warmth, while high ceilings and abundant natural light enhance the spacious feel. Step onto the back patio with a summer kitchen to enjoy morning coffee at sunrise or watch rocket launches. Storm-ready with impact windows, a whole-house generator, and propane, this home offers peace of mind year-round.
| 3 weeks ago | Status changed to Active | |
| 3 weeks ago | Listing updated with changes from the MLS® | |
| 2 months ago | Price changed to $2,400,000 | |
| 2 months ago | Listing first seen on site |

The data relating to real estate shown on this website comes in part from the Internet Data Exchange (IDX) program of Space Coast Association of REALTORS®, Inc. IDX information is provided exclusively for consumers' personal, non-commercial use and may not be used for any purpose other than to identify prospective properties consumers may be interested in purchasing. All data is deemed reliable but is not guaranteed accurate.


Did you know? You can invite friends and family to your search. They can join your search, rate and discuss listings with you.