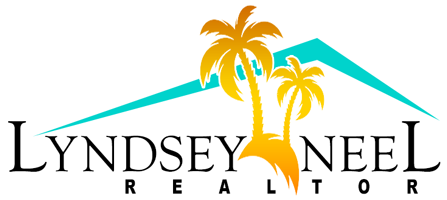1209 Sand Pine CircleTitusville, FL 32796




72 hr KO clause in place. Hidden gem in the serene community of Evergreen, where tranquility meets luxury. Absolutely stunning 4 bed/3 bath, oversized 3 car garage home situated on nearly 2 acres of land. Offering an expansive living space of 3,108 sqft. As soon as you walk through the front door you will fall in love with the grand feel that this home has to offer with soaring ceilings on the living areas. The living spaces are enriched by the natural light from the three-panels sliding glass doors, built-in wet bar & cozy fireplace, creating an inviting atmosphere.The completely remodeled kitchen overlooks the awesome pool which boasts a huge 10 ft island that can accomodate 6 barstools, custom kitchen cabinets, leather finish granite countertops and stainless steel appliances. Upgrades made this year include: Brand New Metal Roof with transfereable warranty, AC system, 2 Water Heaters, LVP flooring and more. Huge screened-in pool area with built in summer kitchen.
| 2 months ago | Status changed to Active | |
| 2 months ago | Listing updated with changes from the MLS® | |
| 2 months ago | Listing first seen on site |

The data relating to real estate shown on this website comes in part from the Internet Data Exchange (IDX) program of Space Coast Association of REALTORS®, Inc. IDX information is provided exclusively for consumers' personal, non-commercial use and may not be used for any purpose other than to identify prospective properties consumers may be interested in purchasing. All data is deemed reliable but is not guaranteed accurate.


Did you know? You can invite friends and family to your search. They can join your search, rate and discuss listings with you.