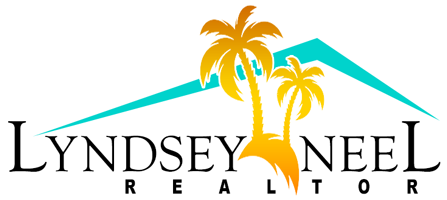1560 Silk Oak AvenueTitusville, FL 32796




Discover this stunning concrete block home, built in 2020, nestled on 1 acre with picturesque views of Brevard County Sanctuary. This custom-built residence includes a spacious in-law suite adjacent to the oversized 3-car garage. With 4 bedrooms, 3 baths, the home offers ample storage, including coat and linen closets. The formal dining room and cozy breakfast nook provide versatile dining options, while the expansive living area features a gas fireplace for added warmth and ambiance. The kitchen is equipped with 36'' wood cabinets, quartz counters and backsplash, stainless steel appliances, a breakfast bar/island, and a pantry. The master bath boasts his and hers walk-in closets, a large walk-in shower with dual rain heads, seats and grab bars, and dual vanities. An inside laundry room includes a wash sink. The in-law suite features a kitchenette with cooktop, microwave, fridge hookup, sink, breakfast bar, living room, and a full bath with a handicap-accessible recessed shower. The home also includes impact glass windows/doors and luxury vinyl plank flooring throughout, with a sprinkler system on well. Outdoors, a vast screened in back porch is perfect for wildlife watching from Salt Lake WMA, while the spacious backyard is suitable for a workshop, RV parking, pool, and more. This property offers a perfect blend of luxury and functionality. You can flip a switch when you're in the bathrooms to start circulating hot water before you ever turn on a faucet. Buried propane tank provides gas for the range, fireplace, & BBQ grill. The guest bath has a tub/shower combo and a door leading out to the back yard for when you put a pool in. Tall 12' ceilings in the main house. Don't miss out on the opportunity to make this exceptional home your own!
| 4 weeks ago | Price changed to $765,000 | |
| 4 weeks ago | Listing updated with changes from the MLS® | |
| a month ago | Status changed to Active | |
| a month ago | Listing first seen on site |

The data relating to real estate shown on this website comes in part from the Internet Data Exchange (IDX) program of Space Coast Association of REALTORS®, Inc. IDX information is provided exclusively for consumers' personal, non-commercial use and may not be used for any purpose other than to identify prospective properties consumers may be interested in purchasing. All data is deemed reliable but is not guaranteed accurate.


Did you know? You can invite friends and family to your search. They can join your search, rate and discuss listings with you.