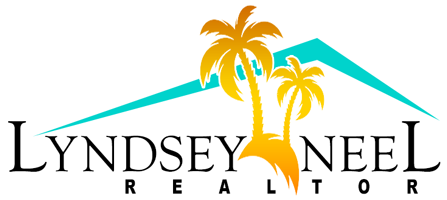1208 Briarcliff CourtSebastian, FL 32958




Enjoy Peace of Mind in the gated community of Ashbury in a delightful stone-accented home on a rare and private lot in a cul-de-sac. To the left common area affords extra space between houses; gorgeous extended, screened porch - over 600 sq. ft. - is bordered by preserve on one side and picturesque views of the lake. Wow! Gently lived in, this cozy home has no-fuss tile and laminate floors, granite counter tops, separate dining area and cathedral ceilings in the living room. Arches and an art niche too! Community pool and clubhouse down the road. A whisper away from cute waterfront dining and fun spots. Come on an adventure and stay forever...you are going to love it.
| a week ago | Status changed to Active | |
| a week ago | Listing updated with changes from the MLS® | |
| a week ago | Listing first seen on site |

The data relating to real estate shown on this website comes in part from the Internet Data Exchange (IDX) program of Space Coast Association of REALTORS®, Inc. IDX information is provided exclusively for consumers' personal, non-commercial use and may not be used for any purpose other than to identify prospective properties consumers may be interested in purchasing. All data is deemed reliable but is not guaranteed accurate.


Did you know? You can invite friends and family to your search. They can join your search, rate and discuss listings with you.