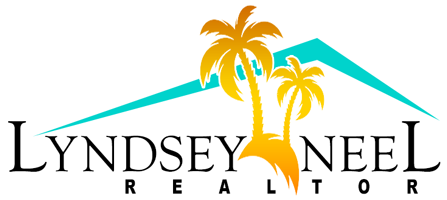603 Cross Creek DriveSebastian, FL 32958




DISCOVER THIS HIDDEN GEM IN AMAZING SAN SEBASTION SPRINGS ! This private gated community has so much to offer including tennis courts, river access with small boat launch, multiple ponds and a waterfront community pavilion. Incredible 4 Bdrm. , 2 bath, 2 C.G., CBS block pool home has plenty of room for the whole family, with a spacious half acre lot and an incredible covered patio and pool on the outside, and a huge great room plus a family room with a cozy fireplace and so much more on the inside. Gorgeous kitchen features custom cabinets, top of the line appliances and stunning quarts countertops. Split floorplan insures privacy for the amazing primary bedroom featuring a spacious bathroom and large walk in closet plus doors leading out to the patio and sparkling pool. Natural light is everywhere in this home, with multiple sliders opening up to your own tropical oasis. Laundry room leads to garage with epoxy coated floor. 2024 A/C. Owner will replace roof with full price offer !
| 2 months ago | Listing first seen on site | |
| 2 months ago | Listing updated with changes from the MLS® |

The data relating to real estate shown on this website comes in part from the Internet Data Exchange (IDX) program of Space Coast Association of REALTORS®, Inc. IDX information is provided exclusively for consumers' personal, non-commercial use and may not be used for any purpose other than to identify prospective properties consumers may be interested in purchasing. All data is deemed reliable but is not guaranteed accurate.


Did you know? You can invite friends and family to your search. They can join your search, rate and discuss listings with you.