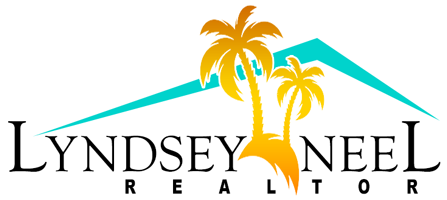108 Bald Eagle WaySebastian, FL 32958




Experience luxury living in paradise! This exquisite GHO pool home is nestled on a generous ½-acre lot in one of Sebastian's most prestigious enclaves. Designed with elegance and comfort in mind, it showcases hurricane impact windows, soaring 11' ceilings, intricate crown molding, and sleek tile flooring throughout. The chef's dream kitchen is equipped with GE Profile smart appliances, dual ovens, and soft-close cabinetry—ideal for hosting unforgettable gatherings. Thoughtfully integrated smart home features include a Nest thermostat, advanced security system, and exterior motion-sensor lighting. A spacious pet-friendly fence ensures privacy and convenience, while the oversized garage provides ample storage. Lush professional landscaping with ambient lighting enhances the home's enchanting curb appeal. Don't miss your chance to own this breathtaking retreat—SELLER OFFERING 1% MTG BUY DOWN!
| 4 weeks ago | Listing updated with changes from the MLS® | |
| 4 weeks ago | Status changed to Pending | |
| 2 months ago | Listing first seen on site |

The data relating to real estate shown on this website comes in part from the Internet Data Exchange (IDX) program of Space Coast Association of REALTORS®, Inc. IDX information is provided exclusively for consumers' personal, non-commercial use and may not be used for any purpose other than to identify prospective properties consumers may be interested in purchasing. All data is deemed reliable but is not guaranteed accurate.


Did you know? You can invite friends and family to your search. They can join your search, rate and discuss listings with you.