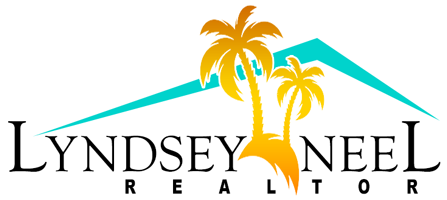768 Danville CircleWest Melbourne, FL 32904




Beautifully maintained home in the desirable 55+ community of Compass Pointe, close to beaches, restaurants & shopping. This impeccable home sits on a fully landscaped corner lot w/front view of a fountain & pond. The updated home offers an open-concept design, 3BD/2BA with high volume ceilings throughout, separate dining & living space, spacious kitchen w/upgraded 42' soft close cabinets & pullout shelves, granite counters & backsplash, an island, breakfast nook, double door pantry, water filtration & SS Bosch Appliances w/gas range. Updated bathrooms w/quartz countertops, upgraded vanities & lighting. Other features include: Walk-in closet in primary, a sunroom & an extended tripod screened enclosure, enclosed front screen porch, laundry room w/cabinets & utility sink, recessed lighting, ceiling fans throughout, tinted windows, custom blinds, accordion shutters, 2 car garage w/cabinets/shelves/workbench & attic w/ladder. A gated Community with low HOA fees & NO CDD fees! A Must See!
| a week ago | Listing first seen on site | |
| a week ago | Listing updated with changes from the MLS® |

The data relating to real estate shown on this website comes in part from the Internet Data Exchange (IDX) program of Space Coast Association of REALTORS®, Inc. IDX information is provided exclusively for consumers' personal, non-commercial use and may not be used for any purpose other than to identify prospective properties consumers may be interested in purchasing. All data is deemed reliable but is not guaranteed accurate.


Did you know? You can invite friends and family to your search. They can join your search, rate and discuss listings with you.