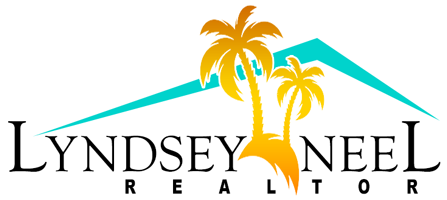7866 Casuarina DriveMelbourne Beach, FL 32951




This European contemporary estate is the most extraordinary home ever built in Brevard County. Positioned on 136 feet of open waterfront, it offers soaring 24-ft-high ceilings, a luxurious 50x13 saltwater heated pool, and a modern, minimalistic design with breathtaking details. Built with concrete block and metal framing, this home offers unmatched strength and durability. The aluminum roof withstands 160 mph winds, ensuring superior resilience. A striking granite driveway leads to the 4-car air-conditioned garage, combining function and style. Inside, the 5-bedroom, 4-bath layout delivers a serene retreat with elegant finishes, top-tier craftsmanship, and an unmatched sense of sophistication. Nestled on a 400-ft-deep lot, this estate blends luxury and tranquility, offering panoramic views of the Indian River. Every inch of this masterpiece is meticulously designed for ultimate comfort, prestige, and perfection in luxury waterfront living. 7,270 sq ft under roof.
| 4 weeks ago | Price changed to $8,500,000 | |
| 4 weeks ago | Listing updated with changes from the MLS® | |
| 3 months ago | Listing first seen on site |

The data relating to real estate shown on this website comes in part from the Internet Data Exchange (IDX) program of Space Coast Association of REALTORS®, Inc. IDX information is provided exclusively for consumers' personal, non-commercial use and may not be used for any purpose other than to identify prospective properties consumers may be interested in purchasing. All data is deemed reliable but is not guaranteed accurate.


Did you know? You can invite friends and family to your search. They can join your search, rate and discuss listings with you.