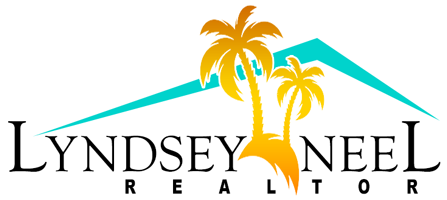3930 Pinetop BoulevardTitusville, FL 32796




OVER 2 ACRES! 2022 ROOF! MULTIGENERATIONAL LIVING! Spanning over two private acres, this estate-style home is set in a flexible, RV and boat-friendly community with $76,800 in recent improvements. A new roof, new skylights, and a serviced septic system provide lasting peace of mind, while the THREE CAR GARAGE offers ample space for vehicles, boats or hobbies. Inside, the master suite is a refined retreat, featuring a private study, wood-burning fireplace, and spa-like bath with a soaking tub, separate shower and dual walk-in closets. Formal living and dining rooms set the stage for elegant entertaining, while the family room and eat-in kitchen with a second fireplace offer warmth and comfort. A separate guest wing includes three bedrooms, each with a walk-in closet, and two full baths. Outdoors, a 70-foot deck and oversized sparkling blue pool invite relaxation. A home like this on land like this is a rare offering of space and timeless elegance. Schedule your tour today!
| 3 days ago | Listing first seen on site | |
| 3 days ago | Listing updated with changes from the MLS® |

The data relating to real estate shown on this website comes in part from the Internet Data Exchange (IDX) program of Space Coast Association of REALTORS®, Inc. IDX information is provided exclusively for consumers' personal, non-commercial use and may not be used for any purpose other than to identify prospective properties consumers may be interested in purchasing. All data is deemed reliable but is not guaranteed accurate.


Did you know? You can invite friends and family to your search. They can join your search, rate and discuss listings with you.