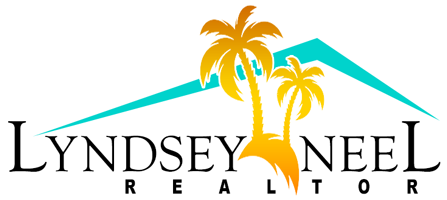505 Sanderling DriveIndialantic, FL 32903




Nestled in The Sanctuary, one of Indialantic's most sought-after gated communities, this move-in-ready 5-bedroom, 4-bathroom home blends space, style, and convenience. With 3,430 sq. ft. of living space on a 0.28-acre lot, the home features an exceptionally open floor plan, soaring high ceilings, and abundant natural light. Designed for flexibility, it offers two primary suites (one upstairs, one downstairs) plus a dedicated home office. The chef's kitchen features granite countertops and a gas cooktop, balancing elegance and function. Step outside to an in-ground saltwater pool, framed by lush landscaping and two private balconies—ideal for embracing the Florida lifestyle. The exterior is built to last, featuring a clay tile roof (2007) with a 50-100-year lifespan, a newly updated flat roof (2023), and hurricane shutters for every opening. Additional highlights include a two-car garage,two HVAC systems (2019, 2020), and a new water heater (2023) for efficiency and reliability. The Sanctuary provides 24/7 security, a clubhouse, a playground, and tennis courts, creating a vibrant community atmosphere. Just one minute from the beach, this home is also close to major airports and offers front-row views of rocket launches. A rare blend of luxury, comfort, and unbeatable location, this home is ready for its next owner.
| a week ago | Listing first seen on site | |
| a week ago | Listing updated with changes from the MLS® |

The data relating to real estate shown on this website comes in part from the Internet Data Exchange (IDX) program of Space Coast Association of REALTORS®, Inc. IDX information is provided exclusively for consumers' personal, non-commercial use and may not be used for any purpose other than to identify prospective properties consumers may be interested in purchasing. All data is deemed reliable but is not guaranteed accurate.


Did you know? You can invite friends and family to your search. They can join your search, rate and discuss listings with you.