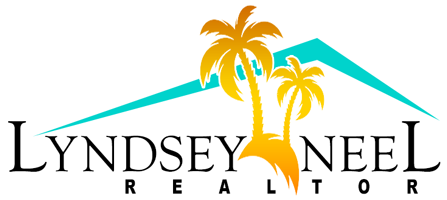710 Mulberry StreetSebastian, FL 32958
This Expansive, LIKE NEW, 5 bed, 3 Bath, CBC home won't disappoint! Open floorplan with 9' ceilings! Rich vinyl plank flooring & LED recessed lighting. A modern kitchen overlooks a 17X20 Great Rom w/ separate Dining/Flex room & boasts an oversized island w/ quartz countertops, pendant lighting, SS appliances, 42'' cabinets, French door refrigerator & breakfast nook for enjoying your morning cup of coffee. The large owner's suite includes double raised vanities, walk-in shower & jumbo walk-in closet. The 4 guest bedrooms share 2 full bathrooms on the opposite end of this home. Unwind while relaxing on the 20' long covered patio and watch the sun go down. 15 SEER HVAC, Digital programmable thermostat, R-30 attic insulation, hurricane panels, dual pane windows & built in 2022! Just minutes from restaurants, shopping, parks, golf courses and sun kissed beaches! Don't miss this one!
| 5 days ago | Listing first seen on site | |
| 5 days ago | Listing updated with changes from the MLS® |

The data relating to real estate shown on this website comes in part from the Internet Data Exchange (IDX) program of Space Coast Association of REALTORS®, Inc. IDX information is provided exclusively for consumers' personal, non-commercial use and may not be used for any purpose other than to identify prospective properties consumers may be interested in purchasing. All data is deemed reliable but is not guaranteed accurate.


Did you know? You can invite friends and family to your search. They can join your search, rate and discuss listings with you.