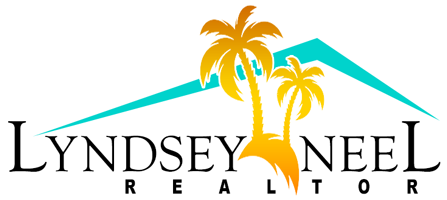732 Bayside Drive #204Cape Canaveral, FL 32920
Due to the health concerns created by Coronavirus we are offering personal 1-1 online video walkthough tours where possible.
Welcome to beautiful Bayside Condominiums. Here is a 2nd floor, 3 bedroom, 2 bath home with over 2030 living square feet. Centrally located to the Manatee Park, offering you panoramic views of the park and the Banana River. You will absolutely love relaxing on your spacious balcony enjoying the breathtaking sunsets and the park activities. The entire unit is protected by upgraded storm shutters for your convenience. Inside this condo looks brand new, as an out of state owner, this was rarely used and is completely ready for a new owner. In fact, just bring your toothbrush because this one is furnished. If furnishings are not desired they will be removed, buyer's choice. The large kitchen would satisfy any gourmet chef, even here there is an excellent view of the river. The kitchen also allows a dinette area, with still plenty of room. The large bedrooms need nothing to be desired, both bathrooms are oversized, the laundry room with washer & dryer is complete. Now check the outside! There is underground parking with an oversized parking place, and in front of that you have a large, secured storage area. Out of the building provides a beautiful area to take a stroll, maybe over to the pool for a relaxing afternoon. It is just a short stroll to Manatee Park, which offers a covered riverfront walkway, a playground, a paved walkway with periodic exercise stations, and abundant wildlife. This one is a beauty, make it your top priority!
| yesterday | Listing updated with changes from the MLS® | |
| 2 months ago | Listing first seen online |
The data relating to real estate shown on this website comes in part from the Internet Data Exchange (IDX) program of Space Coast Association of REALTORS®, Inc. IDX information is provided exclusively for consumers' personal, non-commercial use and may not be used for any purpose other than to identify prospective properties consumers may be interested in purchasing. All data is deemed reliable but is not guaranteed accurate.


Did you know? You can invite friends and family to your search. They can join your search, rate and discuss listings with you.