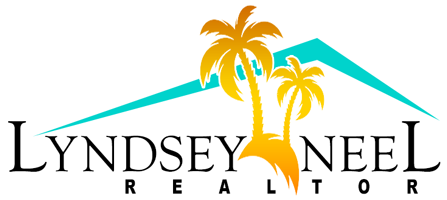500 Royal Tern Drive Barefoot Bay, FL 32976
Due to the health concerns created by Coronavirus we are offering personal 1-1 online video walkthough tours where possible.
STUNNING 2007, TOP OF THE LINE ENTERTAINERS PRIDE. CENTRALLY LOCATED AND WALKING DISTANCE TO COMMUNITY CENTER, SHOPPING AND MEDICAL OFFICES. A/C 2023 - ROOF 2018, CUSTOM, COOKS KITCHEN, GRANITE COUNTERTOPS, VAULTED CEILINGS THROUGHOUT, CUSTOM CABINETS AND LIGHTING, IN KITCHEN, CUSTOM LAMINET FLOORING THROUGHOUT. LARGE BEDROOMS, LARGE BATHROOMS OPEN FLOOR PLAN FOR EASY ENTERTAINING. DOUBLE WIDE CARPORT AND DRIVEWAY, PLUS !!!ADDED BONUS!!! HUGE, ADDITIONAL, GOLF CART GARAGE AND DRIVEWAY ALLOWING FOR LOTS OF OFF-STREET PARKING. OVER SIZED SCREENED PORCH ON EAST SIDE OF HOME FOR ENJOYING MORNING COFFEE AND EVENING BREEZES. THIS IS AN ABOVE AVERAGE, HIGH QUALITY HOME THAT HAS BEEN PAMPERED AND UPDATED ACCORDING TO THE OWNER'S HIGH STANDARDS. YOU WILL ENJOY ALL OF THE UPGRADES AND CUSTOM FINISHES RARELY EXPERIENCED IN THE BAY. PET FREINDLY NEIGHBORHOOD FOR EVENING WALKS WITH FAMILY AND FREINDS.
| 2 weeks ago | Listing updated with changes from the MLS® | |
| 4 weeks ago | Status changed to Pending | |
| a month ago | Price changed to $285,000 | |
| a month ago | Listing first seen online |
The data relating to real estate shown on this website comes in part from the Internet Data Exchange (IDX) program of Space Coast Association of REALTORS®, Inc. IDX information is provided exclusively for consumers' personal, non-commercial use and may not be used for any purpose other than to identify prospective properties consumers may be interested in purchasing. All data is deemed reliable but is not guaranteed accurate.


Did you know? You can invite friends and family to your search. They can join your search, rate and discuss listings with you.