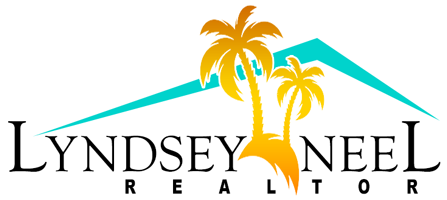3940 Aurantia Road Mims, FL 32754
Due to the health concerns created by Coronavirus we are offering personal 1-1 online video walkthough tours where possible.
New construction 4/2/2 block home sits on an expansive .79-acre lot, overlooking a picturesque acre fishing pond. This residence offers an abundance of space and comfort. Step inside to discover exquisite tile flooring throughout & soaring vaulted ceilings. The heart of the home is the stunning kitchen, featuring 36'' white uppers with crown molding, SS appliances, a striking black island, quartz countertops, a breakfast bar, and ample pantry cabinets. Entertain with ease in the sprawling family room with French doors that lead out to the trussed-in back porch. Indulge in luxury in the master suite, complete with a tray ceiling, a lavish master bath featuring a walk-in tiled shower, garden tub, dual sink vanity, linen closet, and a spacious walk-in closet. Guest bath offers a large tub/shower combo, granite countertops, and another linen closet. Additional highlights include shiplap accents, upgraded light fixtures, tall baseboards, black Delta fixtures, stone finish, & impact glass. Experience the best of energy efficiency with low power bills and insurance premiums, making this home not only a sanctuary but also a wise investment. Right down the road from the Rails to Trails paved walking/ biking path that connects over 41, 000 miles of trails Don't miss out on the opportunity to make this your forever home. Schedule your showing today and prepare to be captivated by all that this remarkable property has to offer.
| 2 weeks ago | Listing updated with changes from the MLS® | |
| a month ago | Status changed to Pending | |
| a month ago | Price changed to $459,900 | |
| a month ago | Price changed to $469,900 | |
| a month ago | Price changed to $475,000 | |
| See 1 more | ||
The data relating to real estate shown on this website comes in part from the Internet Data Exchange (IDX) program of Space Coast Association of REALTORS®, Inc. IDX information is provided exclusively for consumers' personal, non-commercial use and may not be used for any purpose other than to identify prospective properties consumers may be interested in purchasing. All data is deemed reliable but is not guaranteed accurate.


Did you know? You can invite friends and family to your search. They can join your search, rate and discuss listings with you.