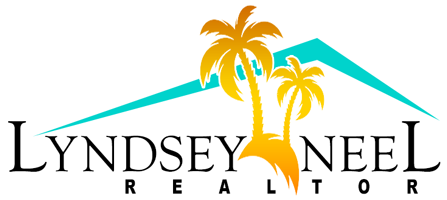269 Tunbridge Drive Rockledge, FL 32955
Due to the health concerns created by Coronavirus we are offering personal 1-1 online video walkthough tours where possible.
Located on THE best lot in Cheslea Park, this 6/3/3 with nearly 3500 sq. ft. is LOADED with EVERYTHING a family could want. The home rests on a lot at the very back of the neighborhood in a cul-de-sac surrounded by a natural preserve - no passing cars with absolute privacy! Exterior features: SALT WATER POOL, FULL SOLAR POWER, ROOF 2020, AC 2022, NEW exterior paint, NEW pool heater & filter, NEW swing set for the kids, storage shed, sprinkler system, fresh landscaping, & storm shutters! Interior features: NEW LVP flooring through the common areas & carpet in bedrooms, interior paint, smart home thermostat & light fixtures. The kitchen boasts granite tops, white shaker cabinets, ALL stainless steel appliances, an island, pantry, breakfast bar, & nook. The 1st floor master is enormous featuring a spacious walk-in closet & master bath. 2 other rooms are also on the 1st floor. Upstairs there are 3 more rooms sharing a COMPLETELY REMODELED guest bath! The living spaces & pool deck have more than enough room to entertain your guests. A home like this secluded by natural preserve, on a cul-de-sac at the back end, in one of the hottest communities of Rockledge, make this property a show-stopper! There's also a park, playground, basketball hoops, fishing ponds & functions for the kids during the holidays. It's zoned for Brevard's best schools & located just an hour from all the major theme parks, 20 minutes from KSC & minutes from shopping, dining, theaters, Port Canaveral cruise ships & all the beaches. Welcome home to Chelsea Park!
| 2 weeks ago | Listing updated with changes from the MLS® | |
| 3 weeks ago | Status changed to Active Under Contract | |
| 3 weeks ago | Status changed to Active | |
| a month ago | Listing first seen online |
The data relating to real estate shown on this website comes in part from the Internet Data Exchange (IDX) program of Space Coast Association of REALTORS®, Inc. IDX information is provided exclusively for consumers' personal, non-commercial use and may not be used for any purpose other than to identify prospective properties consumers may be interested in purchasing. All data is deemed reliable but is not guaranteed accurate.


Did you know? You can invite friends and family to your search. They can join your search, rate and discuss listings with you.