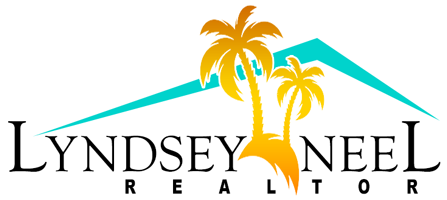2184 Shelby Drive Melbourne, FL 32935
Due to the health concerns created by Coronavirus we are offering personal 1-1 online video walkthough tours where possible.
This stunningly renovated 2 bedroom, 1 bath concrete block gem located in the heart of Melbourne would make a perfect low-maintenance, full time home, getaway from it all or investment/rental property. No HOA! A BRAND-NEW roof ensures not only aesthetic appeal but also provides peace of mind for years to come. The kitchen is a masterpiece, featuring all-new fixtures and appliances that combine functionality with modern style. Sleek quartz countertops and brand new cabinetry create a sophisticated space for the chef. New Luxury vinyl plank flooring throughout the entire home, 2022 AC, updated electrical, and updated windows! The bathroom has undergone a stunning transformation, featuring chic finishes with a custom- tiled walk in shower. Step outside into the fully fenced backyard, presenting an opportunity for a future pool or a lush garden retreat. This home is in close proximity to schools, shopping centers, restaurants, and just a short drive to the beach!
| yesterday | Listing updated with changes from the MLS® | |
| a week ago | Listing first seen online |

The data relating to real estate shown on this website comes in part from the Internet Data Exchange (IDX) program of Space Coast Association of REALTORS®, Inc. IDX information is provided exclusively for consumers' personal, non-commercial use and may not be used for any purpose other than to identify prospective properties consumers may be interested in purchasing. All data is deemed reliable but is not guaranteed accurate.


Did you know? You can invite friends and family to your search. They can join your search, rate and discuss listings with you.