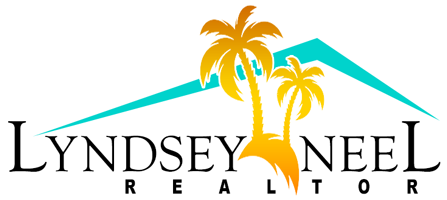1400 Bourke Lane Melbourne, FL 32940
Due to the health concerns created by Coronavirus we are offering personal 1-1 online video walkthough tours where possible.
Nestled on a cul-de-sac street, this one-owner home boasts four true bedrooms and a bonus room upstairs, offering ample space for relaxation and entertainment. With its prime location backing up to the preserve, privacy and tranquility are yours to enjoy. Step outside and discover your haven amidst the lush surroundings. A sprawling back patio beckons for al fresco dining under the stars, while the pristine pool area promises endless hours of relaxation and entertainment. Whether you're hosting a gathering or seeking solace in quiet contemplation, this outdoor oasis is sure to become the heart of your home. Experience the essence of luxury living in Brevard County's prestigious planned community. Enjoy exclusive access to a range of amenities, including a basketball court, tennis court, playground, jogging trails, pool, clubhouse, and more. New Roof coming- New Salt Cell - Fresh Paint - New Carpet - Granite - Backs up to Preserve - Cul de Sac - Security Cameras
| 6 hours ago | Listing updated with changes from the MLS® | |
| a week ago | Listing first seen online |

The data relating to real estate shown on this website comes in part from the Internet Data Exchange (IDX) program of Space Coast Association of REALTORS®, Inc. IDX information is provided exclusively for consumers' personal, non-commercial use and may not be used for any purpose other than to identify prospective properties consumers may be interested in purchasing. All data is deemed reliable but is not guaranteed accurate.


Did you know? You can invite friends and family to your search. They can join your search, rate and discuss listings with you.