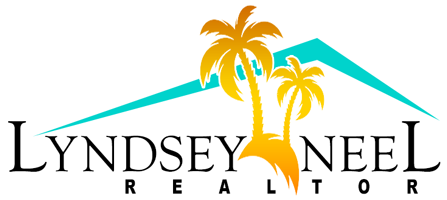544 Hummingbird Drive Indialantic, FL 32903
Due to the health concerns created by Coronavirus we are offering personal 1-1 online video walkthough tours where possible.
Introducing Hummingbird Haven, nestled in The Sanctuary located in Indialantic, Florida. This beautifully 2024 renovated home offers five bedrooms and three bathrooms, with the option to convert one bedroom into a large office with a double door entry. The property boasts a modern organic design with impact-rated windows and doors, ensuring both style and safety. Step inside to a light, bright, and serene atmosphere that is completely move-in ready and optionally fully furnished. The deluxe kitchen is a focal point, featuring Calcutta Gold countertops with three waterfalls, top-of-the-line appliances including a gas cooktop and wall oven, and two Bosch dishwashers. The cabinetry is sleek shaker white oak and Matte White, with custom cabinets, pull-out shelving in the pantries, spice racks, Lazy Susan corner cabinet, and unique piston-operated appliance garage cabinets. Luxury vinyl plank floors flow throughout the home, complemented by vaulted ceilings with stunning wood beams and a handmade staircase. The property also features a balcony and patio stretching the full length of the back of the home, offering beautiful outdoor living spaces. The landscaping is meticulously designed, with new Saint Augustine grass and planter beds, as well as several fruiting mango trees adding to the beauty of the backyard. Inside, you'll find high-end fixtures and finishes, such as a Mitchell Gold crystal chandelier in the entryway and transitional-style balusters on the curved staircase. The primary suite is a true retreat with vaulted ceilings, two walk-in closets, and a spa-style bathroom featuring a dual vanity with marble countertops, a walk-in shower with satin brass hardware, a freestanding tub, and hand-finished micro-concrete shower. There is also a second Laundry area in this space. The guest bathrooms offer luxury vanities with storage and stylish hardware. The downstairs guest bathroom even features private access to the adjacent bedroom, a fantastic guest suite, and a LED backlit mirror with Bluetooth activation for music. Additional features include a brand-new air conditioning system, smart thermostats, impact-rated windows and doors, and a 2019 roof. The Sanctuary community offers amenities such as a guard-gated entry, clubhouse with pool, playground, and tennis courts, making it one of the most desirable beachside communities in the area. Don't miss your chance to own this exceptional home in a truly stunning location.
| 13 hours ago | Listing updated with changes from the MLS® | |
| 2 weeks ago | Listing first seen online |

The data relating to real estate shown on this website comes in part from the Internet Data Exchange (IDX) program of Space Coast Association of REALTORS®, Inc. IDX information is provided exclusively for consumers' personal, non-commercial use and may not be used for any purpose other than to identify prospective properties consumers may be interested in purchasing. All data is deemed reliable but is not guaranteed accurate.


Did you know? You can invite friends and family to your search. They can join your search, rate and discuss listings with you.